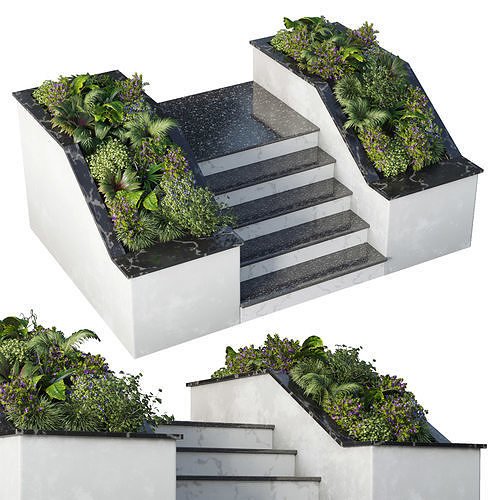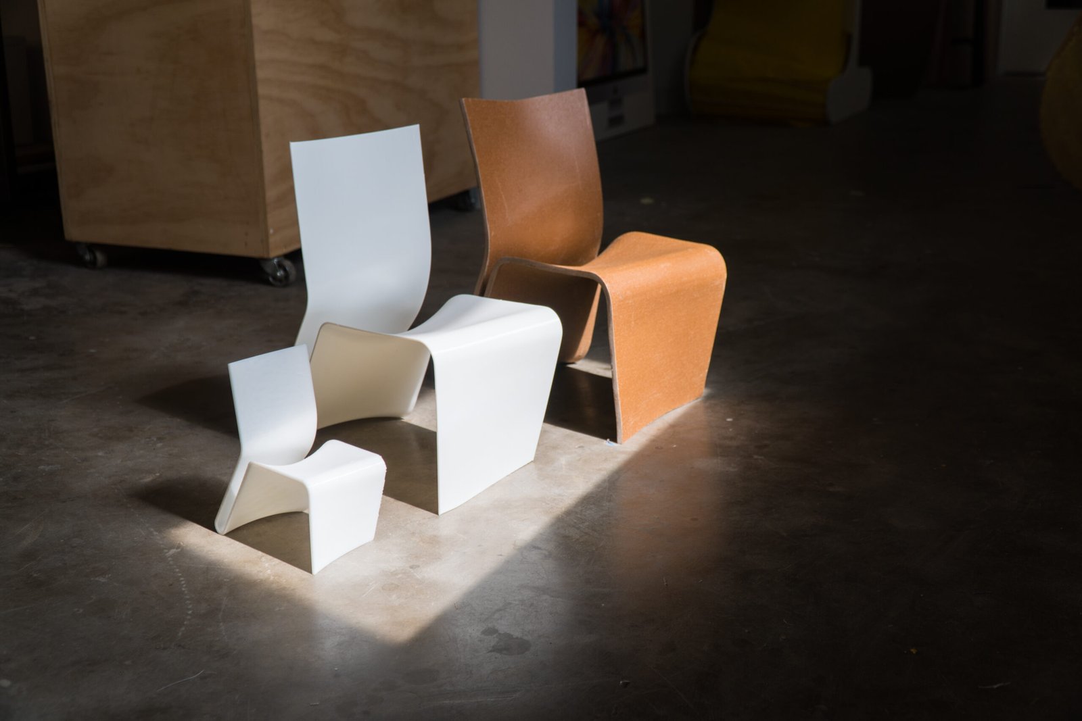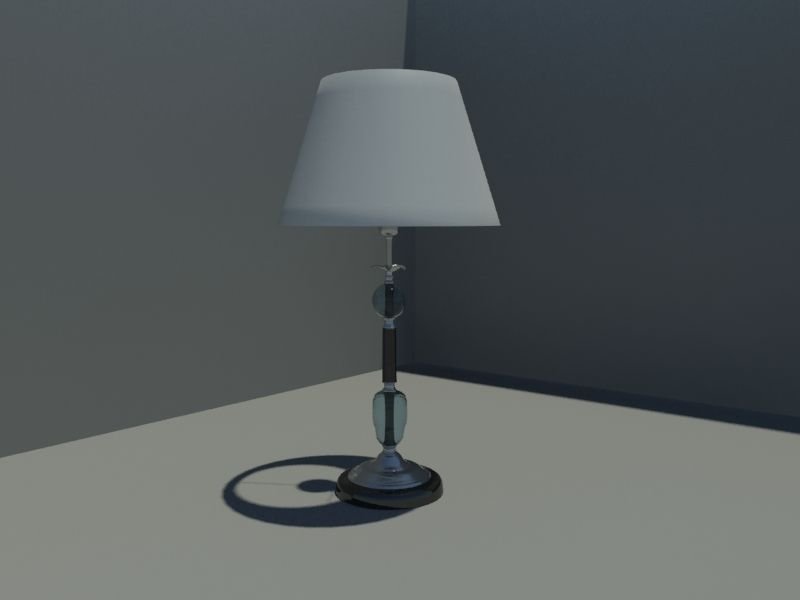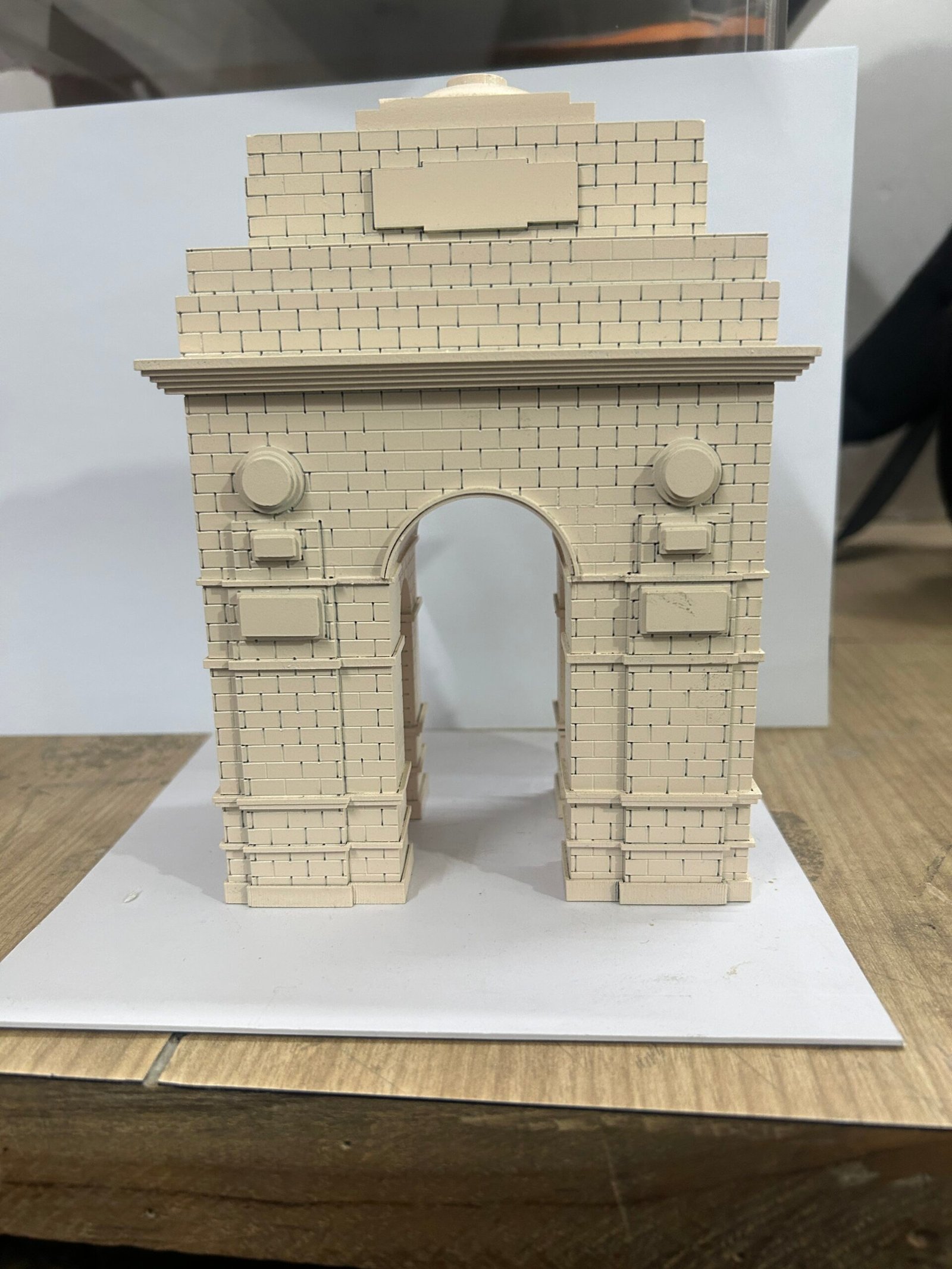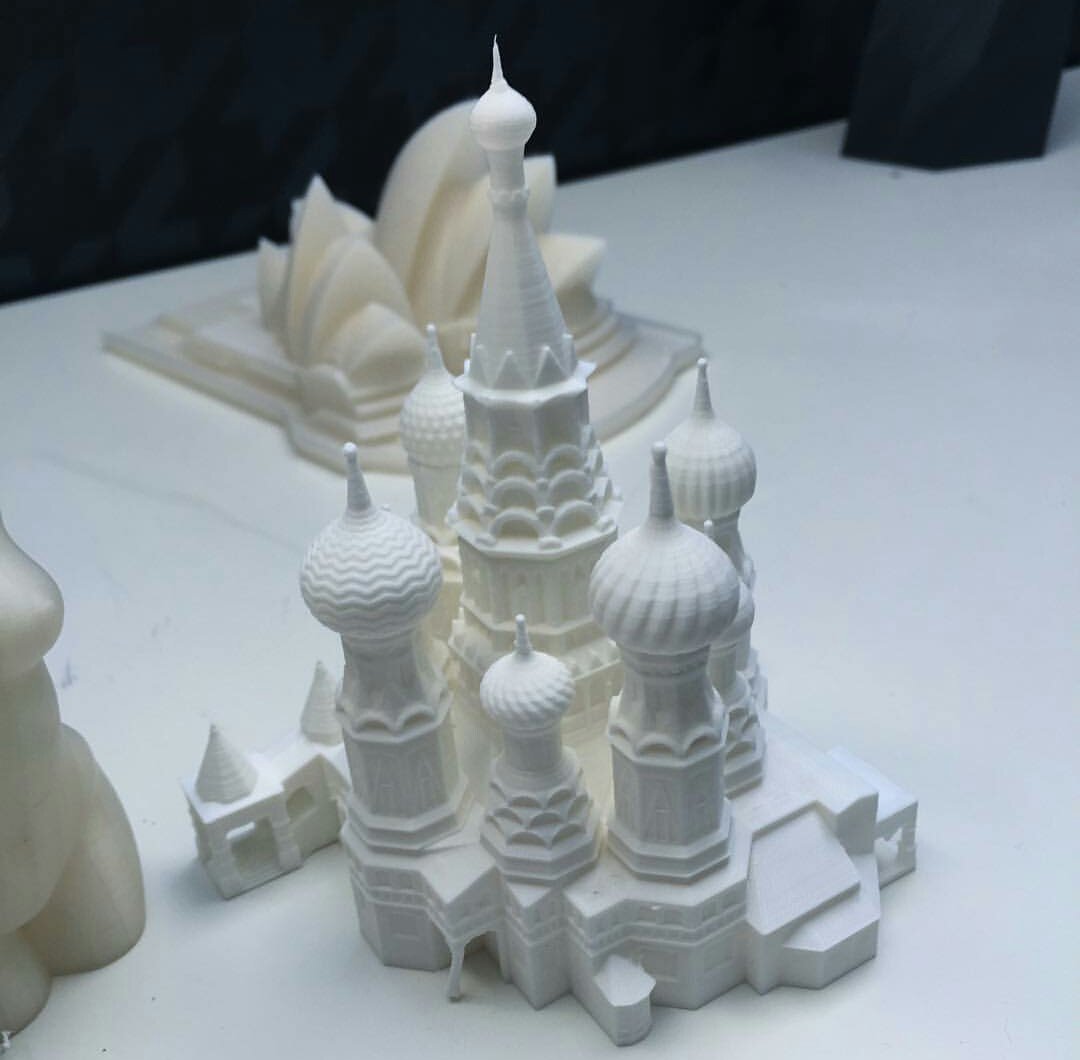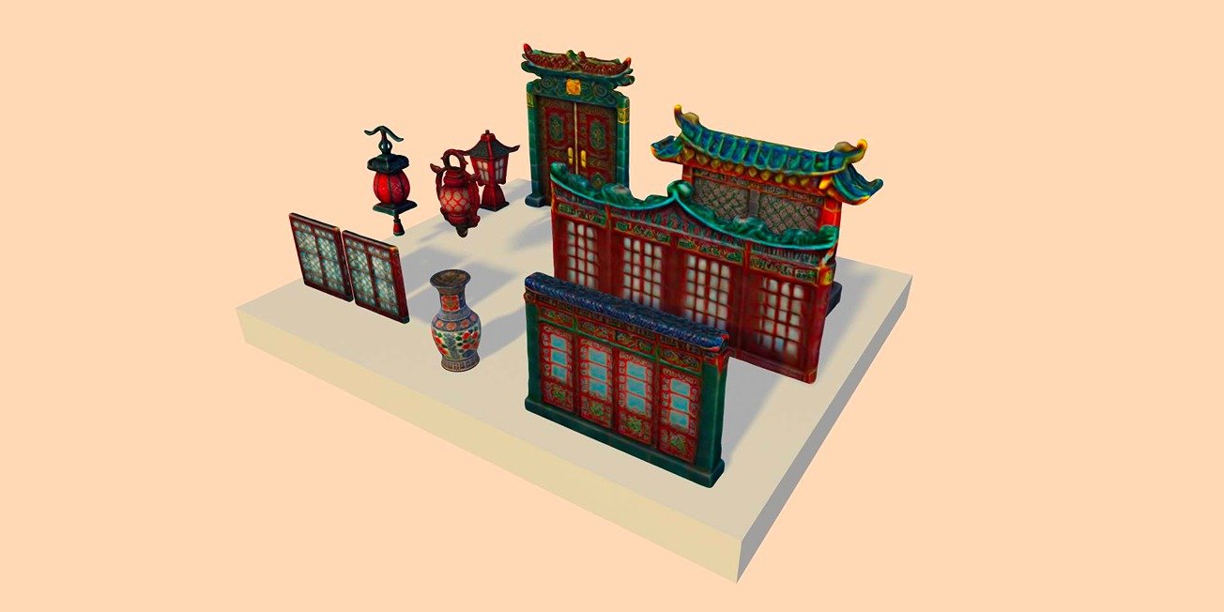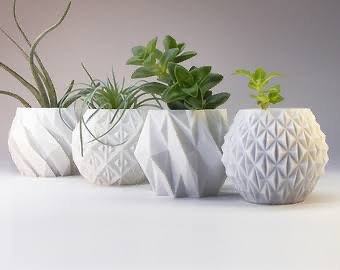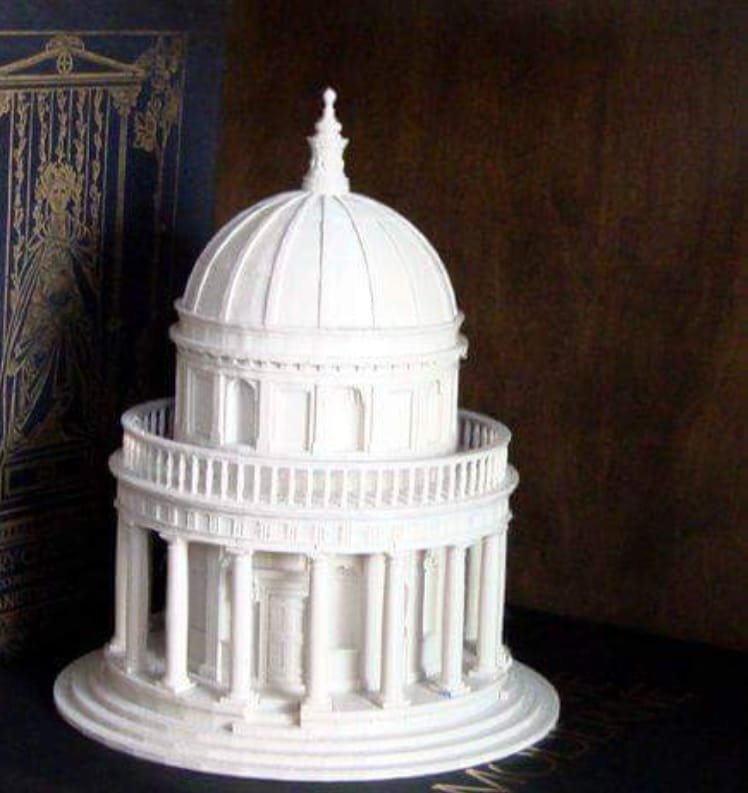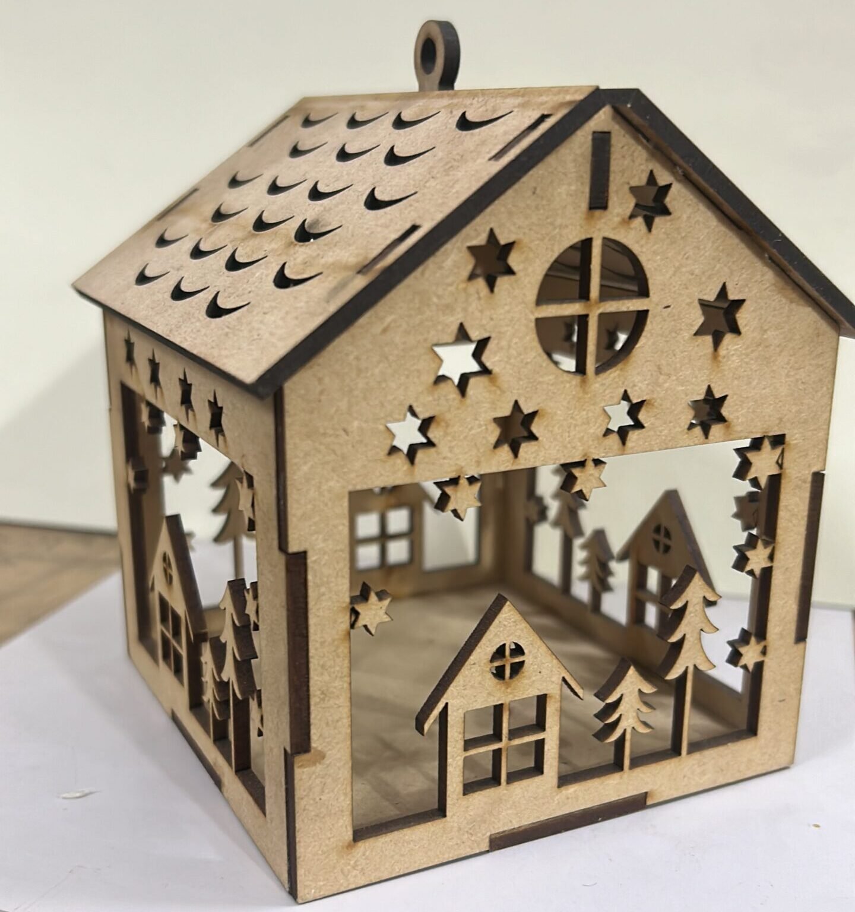3D Model Design (Architectural )
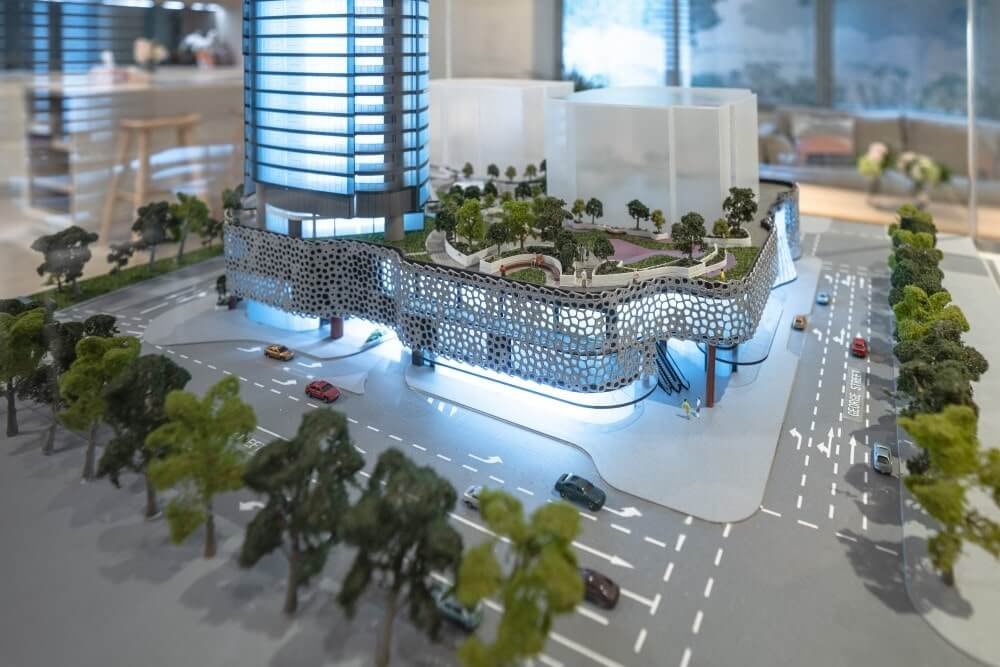
Star Scale Model
3D Model Design (Architectural )
Experience urban living at its finest with our High-Rise Apartment Complexes project. Towering above the skyline, these architectural marvels offer unparalleled views and upscale amenities. Our detailed models capture the sophistication and elegance of high-rise living, from the sleek skyscraper facades to the luxurious penthouse suites.
- Portfolio Showcase: Display a diverse range of 3D architectural models created by Star Scale Model, including residential, commercial, institutional, and industrial projects. Highlight the attention to detail and accuracy in each model.
- Customization Options: Emphasize the ability of Star Scale Model to tailor designs according to client specifications and project requirements. Showcase examples of customized features such as landscaping, interior design, and architectural elements.
- Scale Accuracy: Highlight the precision and accuracy of the scale models created by the Star Scale Model. Showcase comparisons between the physical models and the actual buildings or architectural designs.
Introduction to 3D Model Design (Architectural)
3D Models Design (Architectural) has revolutionized the way architects conceptualize and communicate their designs. Historically, architects relied on physical models or 2D blueprints to represent buildings. However, with the advent of digital technology, 3D modeling has become an indispensable tool in the architectural industry. This technology allows for more accurate, detailed, and visually immersive representations of architectural projects, giving clients and stakeholders a realistic view of the final outcome before construction even begins.
Architectural 3D models can be categorized into three main types: solid models, surface models, and wireframe models. Solid models provide a complete, volumetric representation of the building, while surface models focus on the external shell, offering detailed textures and surfaces. Wireframe models display the skeletal structure of the design, showing the geometrical framework without surface detail. Each type has specific use cases, depending on the phase of the project and the intended audience.
Types of 3D Models in Architecture
The Process of Creating a 3D Model (Architectural)
Designing an architectural 3D model involves several steps, each critical to ensuring the accuracy and quality of the final output:
- Conceptualization: Begin by defining the scope and goals of the model.
- Drafting: Use 2D sketches or blueprints to guide the modeling process.
- 3D Modeling: Build the basic structure using modeling software, focusing on the overall form.
- Texturing: Apply materials and textures to surfaces, ensuring realistic representation.
- Lighting and Rendering: Set up lighting to match real-world conditions and render the model for final presentation.
- Review and Refinement: Iterate based on feedback, adding finer details and making adjustments.
A proper workspace setup is essential for productive 3D modeling. This includes having a powerful computer capable of handling the intensive demands of 3D rendering, dual monitors for multitasking, and ergonomic tools such as a comfortable mouse and keyboard.
Setting Up Your Workspace
Contact
starscalemodel@gmail.com
+91- 9871646774
i-632/1, f/f khno.661/2, hari nagar, badarpur, new delhi 110044
© 2025 Created with Techlogic Softwares

